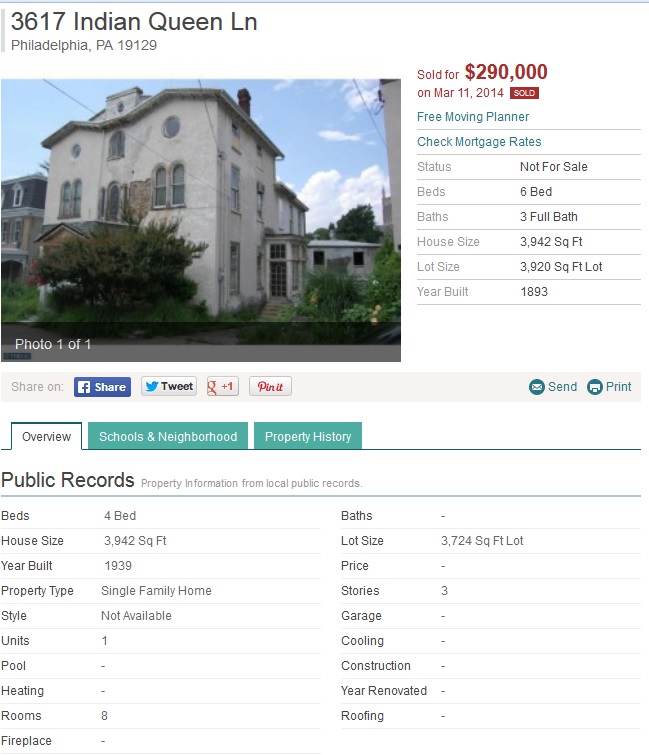Hohenadel House’s 2012 realtor listing at OldHouseDreams.com, with more photos and some neighborhood commentary.
1912 Italian Renaissance – Philadelphia, PA
Huge proportions and old-world glamour await your finishing touches 6 Bedrooms, 2 Baths, separate dining room with original wood ceilings, formal living room, large, light filled great room many windows overlooking the yard. This home also includes a separate carriage house with 2 CAR GARAGE, perfect for additional living or artist studio. Situated on an ENORMOUS lot- is includes 65 feet across the front and lot extends to Ridge Ave 203 ft. Can be sold with or without the 3712 Midvale lot. Your imagination and TLC will restore this amazing property back to the original grandeur.
MLS real estate listing
Comments from “Ryan” below the 2012 listing:
“I know they say 1912, but MY theory is that this is actually a much older house that was later remodeled. The front facade (minus that little attachment at the top perhaps) is that of a classic mid-19th century Italianate house…or as Downing and some of his crew would call it, “Italian Villa Style.” Or maybe they’d even call if a Tuscan Revival. But just going by the front facade alone, I would have bet the house dated to the 1850s or 1860s at latest.
OK I googled a bit and found someone who says this house was used by the Dobson family (who owned Dobson’s Mills) from about 1860 to 1890, at which point they moved into their new mansion, called Abbottsford. After that, the house was purchased by the Hohenadel family, who owned a nearby brewery, and it remained their family home for many years. One of the beers they produced later was known as Indian Queen Ale, presumably named after their address.
And I found the old pic on Flickr. It’s interesting because the house appears to have been one storey shorter back then. Evidently they raised the roof at some later point. That odd little thing between the two gables seems to have been original, too. In the pic it looks like some sort of widow’s walk. Hmmmmm.”
User “Robt.W.” adds:
“How odd. I thought the same as Ryan on the dates. In the Flickr photo, the church is recognizable but much mucked about; the rectory(?) next door appears to retain some of its fine gothic revival porch details but lost its crenellation and gained a Mansard roof; and the house in the listing gained a third floor which was rather carefully inserted – except for the questionable proportions at the facade. No stone was left unturned on Indian Queen Lane.
Philadelphia architect Samuel Sloan comes to mind, though with the addition of a third floor and other rather extensive alteration campaigns, it’s tricky to pin down all that’s happened from listing photos.”
Then “Jim” chimes in:
“Interesting history of this area – neighborhood site says Indian Queen Lane was on the maps by 1692. The Baptist church and rectory (now w/ mansard) were built about 1850, so a bit after that for this house seems right. I’ve seen that unusual roof treatment somewhere, but I dunno where. This location may not support a complete restoration of a 4000 SF mansion – maybe 2-3 units in the structure makes more sense. The large lot tempts redevelopment tho.”
Followed by “Kelly Champagne” who addresses concerns we’re all kinda wondering:
“We went and saw this house. It has amazing bones, but also significant neglect. Pipes froze and the entire heating system is not salvageable and there are numerous other code violations. When restoring a house, if you are going to put more than 1/3 of the sale price into the immediate renovations, then everything has to be up to code, which then doubles the initial renovation estimate in this case. If the seller was willing to drop the price into a manageable range given the neglect she has shown the house, then it would actually sell! It is sad how wonderful this house could be, but the neighborhood won’t support a $600K home and sadly at this price, that is what it would end up being after just basic renovations (windows, plumbing, heating, electricity, kitchen, and bath).”
Fortunately, this story has a happy ending, and the Hohenadel Mansion gets a new beginning!
Meet Felicite and Sean, the intrepid couple willing to take on this enormous project. They’re not Rockefellers but they’re reasonably experienced and ridiculously motivated. For added pressure, they’re depending on a special FHA loan with enough stipulations & deadlines to scare off all but the most determined home owners.
Which is exactly why we believe in them!
Join us as we do our best to document and celebrate the restoration of a neighborhood gem, the Hohenadel Mansion. Big thanks to Felicite and Sean for sharing their adventures with us.
For the full scoop, please visit Felicite’s engaging slideshow.


5 thoughts on “What we know”